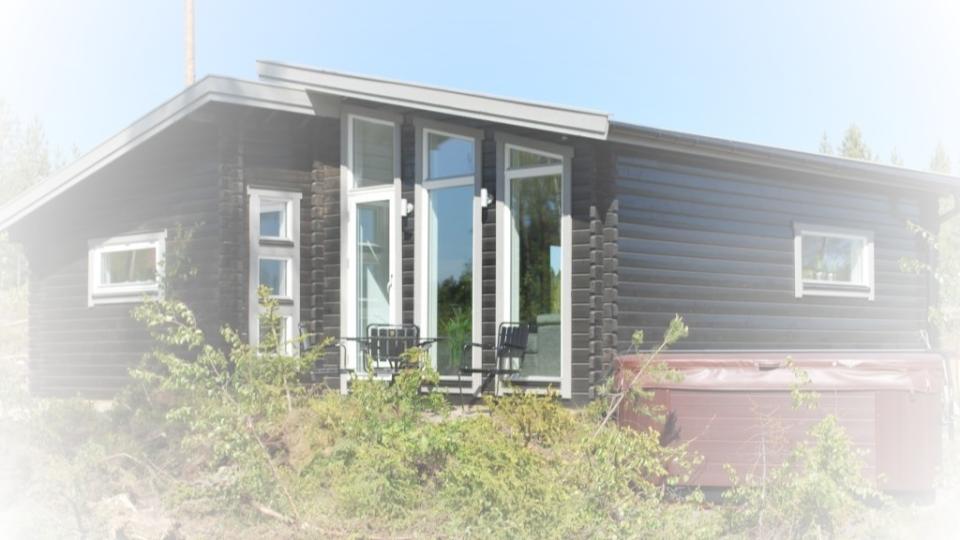
Are you looking to install a mobile home or static caravan onto your rural plot?
We highly recommend you speak with a qualified planning consultant first.
Smallholdings for Sale partners with expert UK rural planning consultants. ✅
[NOTE: *Our planning advisory partners are RTPI and RICS chartered members with vast experience in helping clients overcome rural planning challenges.] Sponsor:Mobile home planning permission might be on your agenda right now, for one reason or another.
1. Are you thinking of increasing privately occupied accommodation on your smallholding?
2. Are you looking to start a mobile home, RV or caravan hire or rental business?
If your answer is…
(a)…starting a campsite business, then you need to be aware of both permissions and licensing laws—>
(b)…for private use (like an annexe) within your smallholding property, then read on…
[*Either way, ALWAYS seek qualified professional advice.*]
In this article, we’ll guide you through the basics of understanding planning permission for mobile homes, plus we’ll prepare you for talks with your local authorities and planning consultant.
Table of Contents
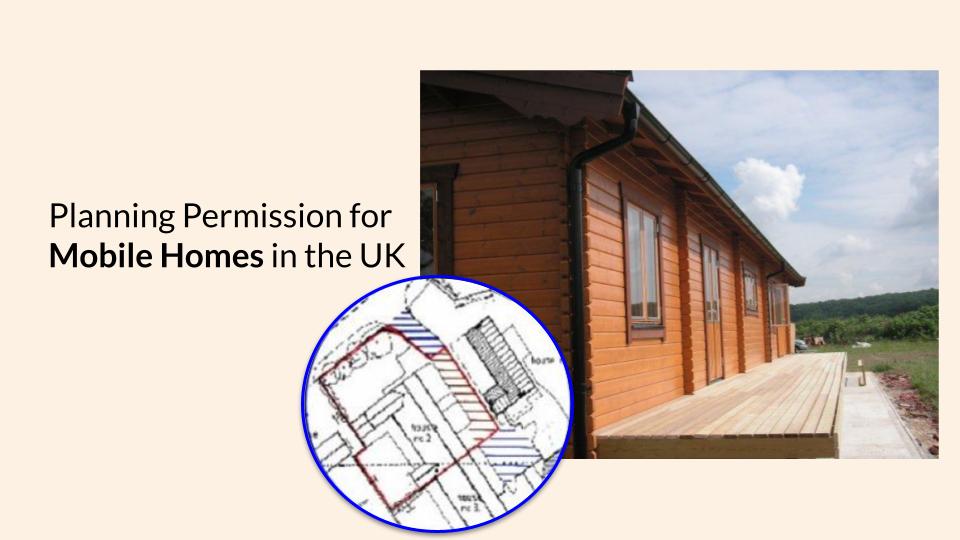
Some Simple Guidance On Mobile Home Planning Permission For Private Use
The issue of mobile home planning permission is firmly routed in UK law.
Even for private use.
The basis upon which your case should be exempt from permission depends on how the facts involved satisfy the key legal definitions & parameters.
[1] What Is A Caravan or Mobile Home – As Defined By UK Law? The Tests!
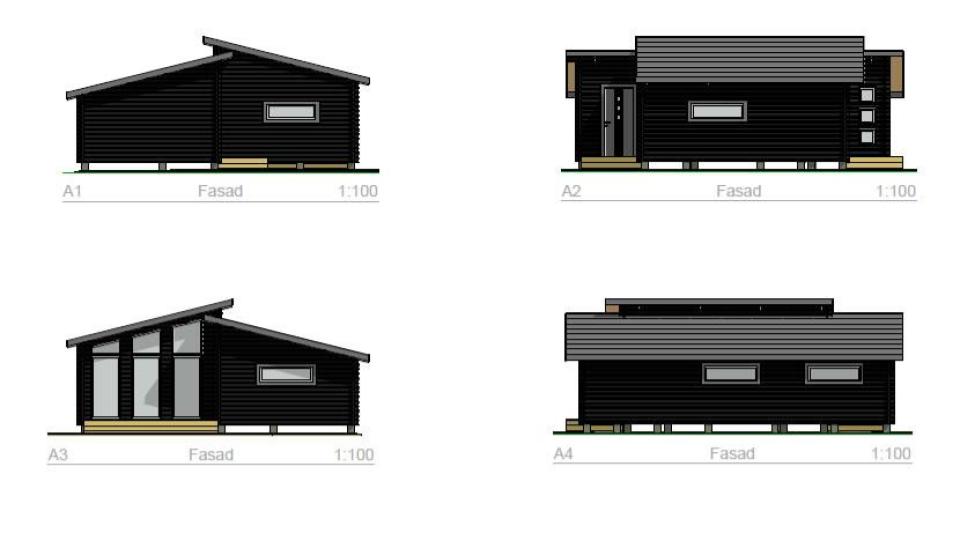
Legal Definitions Of Mobile Homes
- …mobile homes have been defined by UK law as the following (taken as an excerpt from ‘Caravan Sites and Control of Development Act 1960) [MOBILE TEST]:
- “(1) In this Part of this Act, unless the context otherwise requires—
- “caravan” means any structure designed or adapted for human habitation which is capable of being moved from one place to another (whether by being towed, or by being transported on a motor vehicle or trailer) and any motor vehicle so designed or adapted, but does not include—
(a)any railway rolling stock which is for the time being on rails forming part of a railway system, or
(b)any tent;”
- …& Caravan Sites Act 1968‘ [CONSTRUCTION TEST]:
- “Twin-unit caravans–
- …is composed of not more than two sections separately constructed and designed to be assembled on a site by means of bolts, clamps or other devices; and
- …is, when assembled, physically capable of being moved by road from one place to another (whether by being towed, or by being transported on a motor vehicle or trailer)”
- …& Definition of Caravan Amendment England Order 2006 [SIZE TEST]:
- external measurements are to be taken from four corners of the external walls
- internal heights are to be measured from the lowest point of the internal finished floor and to the top of the internal finished ceilings.
- …“65.616ft” and “20m” length
- …“23.309ft” and “6.8m” width
- …“10.006ft” and “3.05m” height
…taken as an excerpt from the Caravan Sites and Control of Development Act 1960, Caravan Sites Act 1968 & Caravan Amendment England Order 2006 (https://www.legislation.gov.uk/ukpga/1968/52).
These points above provide legally permitted definitions for the word, ‘caravan’ or ‘mobile home’.
[2] Curtilage – Where Can I Locate My Mobile Home On My Property, WITHOUT Planning Permission?
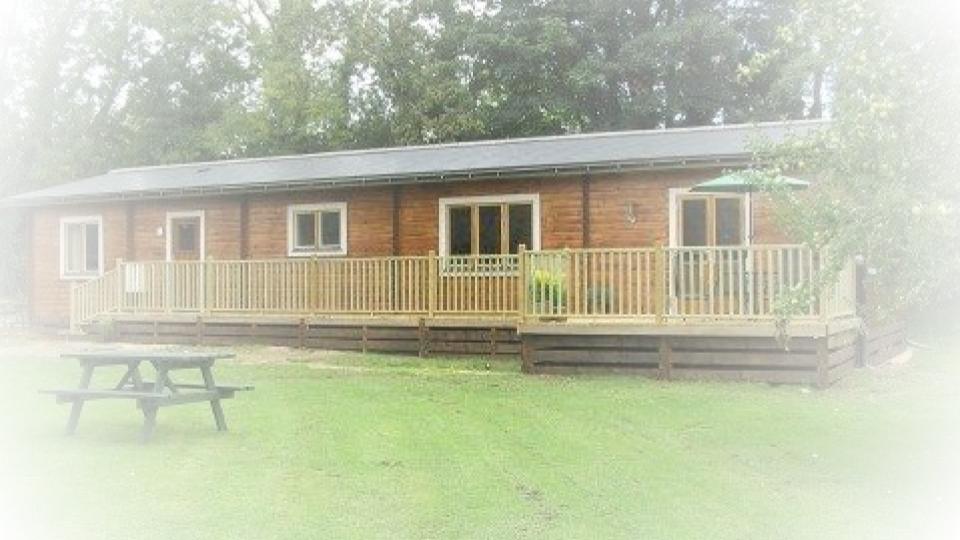
Whereas British law is concerned (James v Secretary of State for the Environment 1990), ‘curtilage‘ refers to…
…physical layout of the premises,
…ownership of the premises (past and present),
…use or function (past and present)
…and therefore, other portions of land like paddocks etc.
It is stated within this law that…
“A caravan within the curtilage of a dwellinghouse may have a number of ancillary uses for which planning permission would not be required.“
The following are examples of when one would need to apply for planning permission (taken from ‘Parliamentary House Of Commons Hansard Debates in 2005‘):
“If you want to divide off part of your house for use as a separate home (for example, a self-contained flat or bed-sit) or use a building or caravan in your garden as a separate residence for someone else“;
or
“If you want to make additions or extensions to a flat or maisonette (including those converted from houses).”
When would the following extract taken directly from a letter to the CW10 residents action group from a planning policy adviser at the Office of the Deputy Prime Minister apply in connection to multiple caravans stationed in the garden of a house?
As quoted:
“Each local planning authority has to take a view on whether any particular activity amounts to ‘development’ within the meaning of section 55 of the main Act. There are two types of development—’operational‘, such as building or engineering work, and ‘material change of use of land‘. A boat or vehicle would be a chattel rather than a building or a structure, so could only be considered as development if it represented a material change of use of land (e.g., if someone set up a commercial boat-repair business in what was supposed to be his back garden).
Similarly, a caravan, as defined under section 29(1) of the Caravan Sites and Control of Development Act 1960, as modified by section 13(1)(b) of the Caravan Sites Act 1968 is not a building. However, if someone started using one as a self-contained dwelling within the curtilage of a dwellinghouse the local planning authority would require a planning application for change of use of land. Putting one dwelling into the curtilage of another is always a material change of use“.
The detail above provides a definition of what is generally permitted within the relationship between a mobile home and the property and curtilage within which it is sited.
[3] Who Can Legally Occupy The Mobile Home Without Planning Permission?
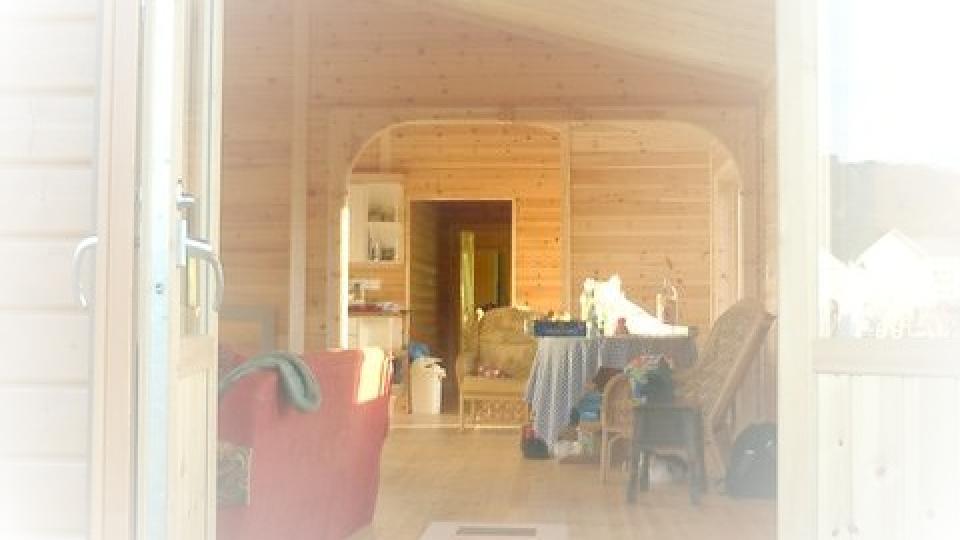
Members of the House of Commons back in 2005’s Mansard Debate also opened up the subject matter of the use of mobile homes within the ground of residential houses.
The following are points taken from the discussion on the day:
“…caravans providing sleeping accommodation for a small overflow of family members may well have a subordinate, functional link to the main house, but may not where the caravans provide more accommodation than the house itself.
Thirdly, account must be taken of the relative size of the dwelling house, its garden and the caravan. The larger the first two and the smaller the latter, the more likely it is that a subordinate, functional link exists.
Fourthly, the relationship between the occupants must be taken into account. Extended family groups are more likely to share functional links.
To help to decide whether caravans are incidental or require planning permission, enforcement officers would need to ask each family questions along the following lines.
Who lives in the house?
Who lives in the caravan?
What is the relationship between those people?”
… an excerpt from Parliamentary Debate
How Has The Definition Of A Mobile Home Or Caravan Been Tested By UK Planning Permission Case Law?
The following cases are the most prominently quoted case references in the UK on the matter of testing the definitions governing a mobile home on residential ground:
(1) High Court Decision 1997
BYRNE v. SECRETARY OF STATE FOR ENVIRONMENT and ARUN
[1997] 74 P & C R 420.
[An example of a structure failing to meet the definition of a twin-unit caravan construction and mobility test]
“There is nothing… to indicate that the separately constructed sections… were to be each
identifiable as caravans.”“…the structure should be composed of not more than two sections ‘separately constructed’. That means, in my judgment, that it was an essential part of the construction process in order to deem a structure as a caravan, that there should be two sections separately constructed’… ‘The whole was not constructed by the method of first having two separate parts.”
In other words…the origin of what was proposed as being a caravan in the case above does not satisfy the definition within the 1968 Act…
Excerpt from the Act – “…composed of not more than two sections separately constructed and designed to be assembled on a site by means of bolts, clamps or other devices.” – Caravan Sites Act 1968
(2) CASE LAW: Appeal Decision
Brightlingsea Haven Limited and another v. Morris and others 2008 EWHC
1928 (QB)
[Focusing on the fact that the definitive Act applies mobility parameters and not access]
“…in my judgment the test which the structure has to pass is as follows. It must either be physically capable of being towed on a road, or of being carried on a road, not momentarily but enough to say that it is taken from one place to another (i.e. mobility). It is irrelevant to the test where the structure actually is, and whether it may have difficulty in reaching a road (i.e.access).”
In other words…the structure presented in the case detailed above was contested on the basis of being accessible, rather on mobility. Mobility, rather, and not access is a definitive test for identifying if a structure would legally be treated as a mobile home, or not, as according to the Caravan Sites Act 1968.
Excerpt from the Act – “…capable of being moved from one place to another (whether by being towed, or by being transported on a motor vehicle or trailer).”
Concluding The Law Behind UK Planning Permission For A Mobile Home or Static Caravan
UK law defines a mobile home or caravan within the Caravan Sites Act 1968 (inc. further amendments, such as 2006 Order) according to the structure being tested for:
- Size
- Mobility, &;
- Construction
The mobile home’s location and use (inc. its occupiers and their relation to the owners of the property within which the mobile home is sited) must also meet the legal qualification, to be deemed exempt of planning permission.
Satisfaction of these points must be technically assessed and contemplated prior to any firm plans taking place.
Understanding the requirements of the tests for size, mobility, and construction must also be fully and competently understood to ensure efforts are not convening law.
As always, we would recommend independent professional advice being sought after before advancing with any like project, to avoid loss or disappointment.
Sponsor:
It should be noted thus: Many Park Home sites have a longstanding (self) imposed lower age limit, which is lodged as part of their licence, with the Council, in which ‘the site’ is located. As an example Pathfinder Village, (the only Park Home Site in England to occupy the entire village, as named on the Ordnance Survey map), restricts ownership and permanent occupation to those persons of 55 years or more, (regardless of familial ties etc). Recent enquiries by the correspondent reveal that the Village owners, (Avondale), REFUSED ownership of a home on the site if the prospective owner required a live in carer, if that carer had not reached the age of 55! A representative of Avondale stated that they “would be in breach of their Council Licence” if they allowed such a live in carer, (even if they were of the same sex, in their own room, & the prospective Home owner were ‘palliative’. Interestingly Teignbridge District Council (Planning Dept.), declined to put anything in writing, to the correspondent, simply stating that “the site owner was responsible for complying with their licence” and that they, (TDC), “did not hold a view on the matter”. The Disability Discrimination Act, (Equality Act 2010), was cited to both parties. After around a month an email was received from the site owners, confirming their rigidity. Heigh-ho! “There’s none so deaf as those who will not hear.”